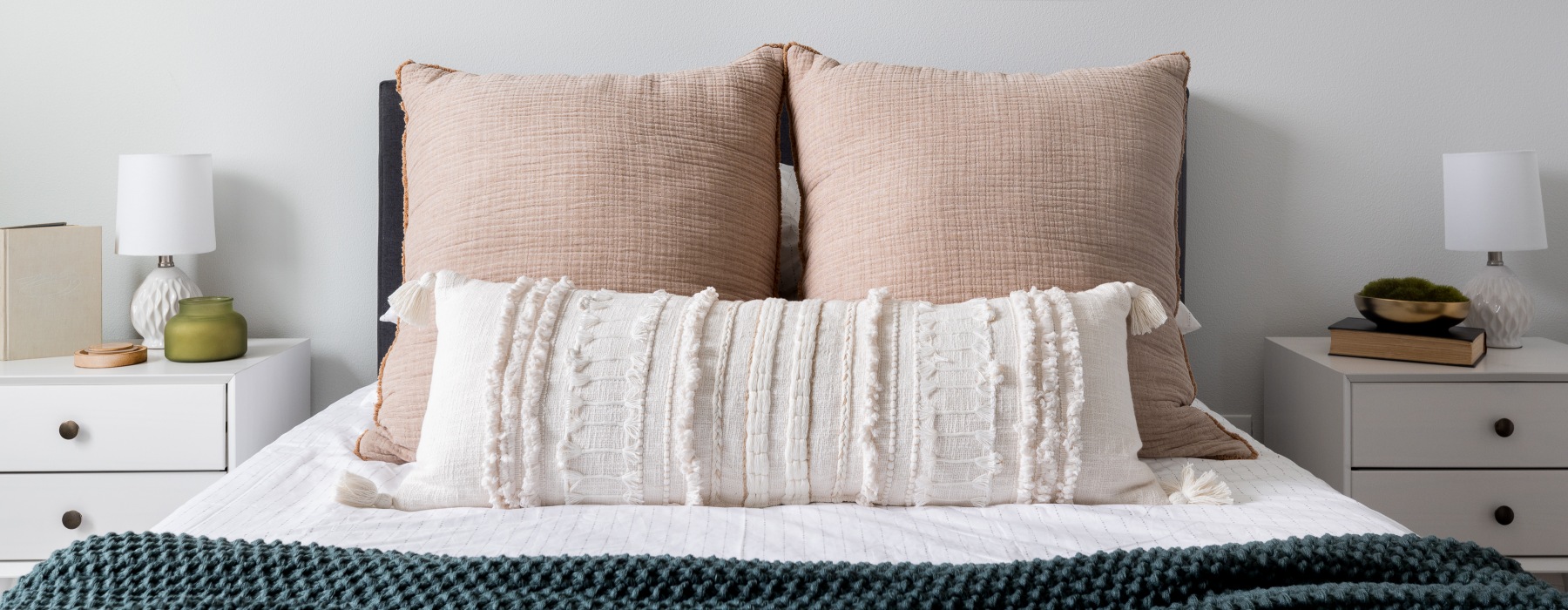Tailored to How You Live
Designed with meticulous attention to detail, our variety of floor plans feature spaces that make it easy to call Origin home.
View Origin's floor plans and explore the interactive map below.
Floor plans are artist’s rendering. All dimensions are approximate. Actual product and specifications may vary in dimension or detail. Not all features are available in every rental home. Prices and availability are subject to change. Please see a representative for details.
